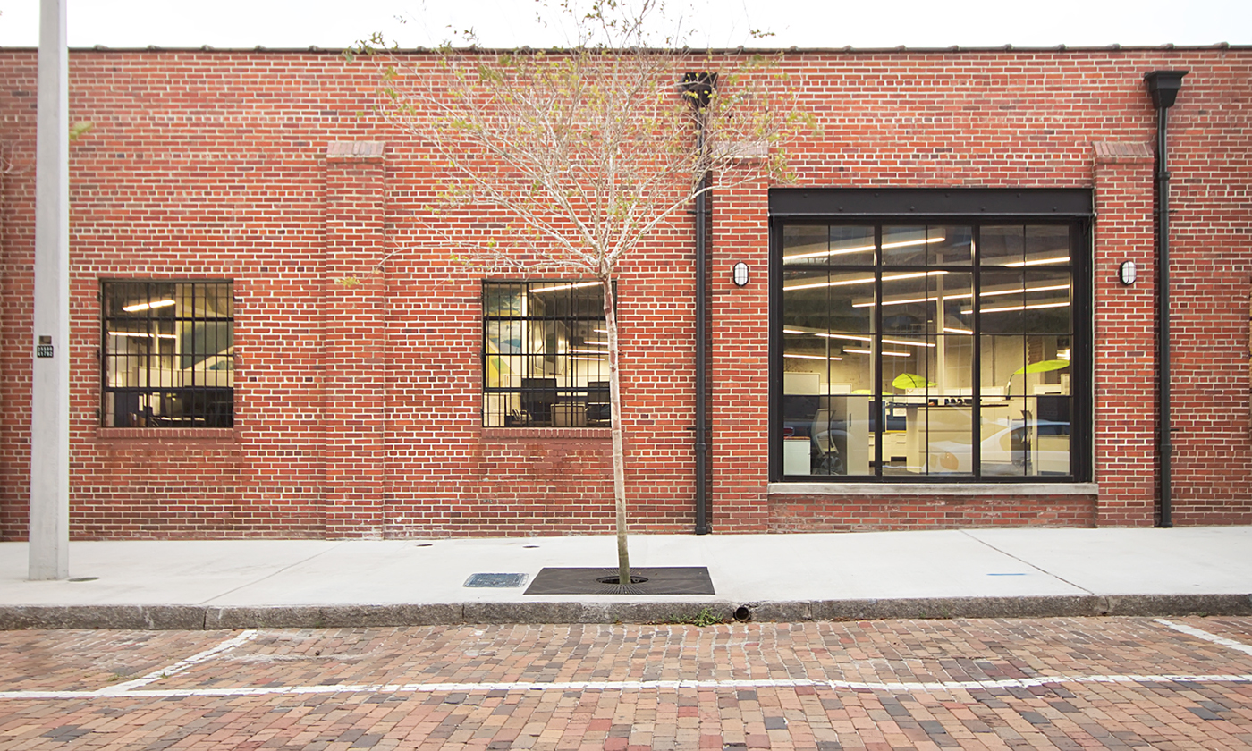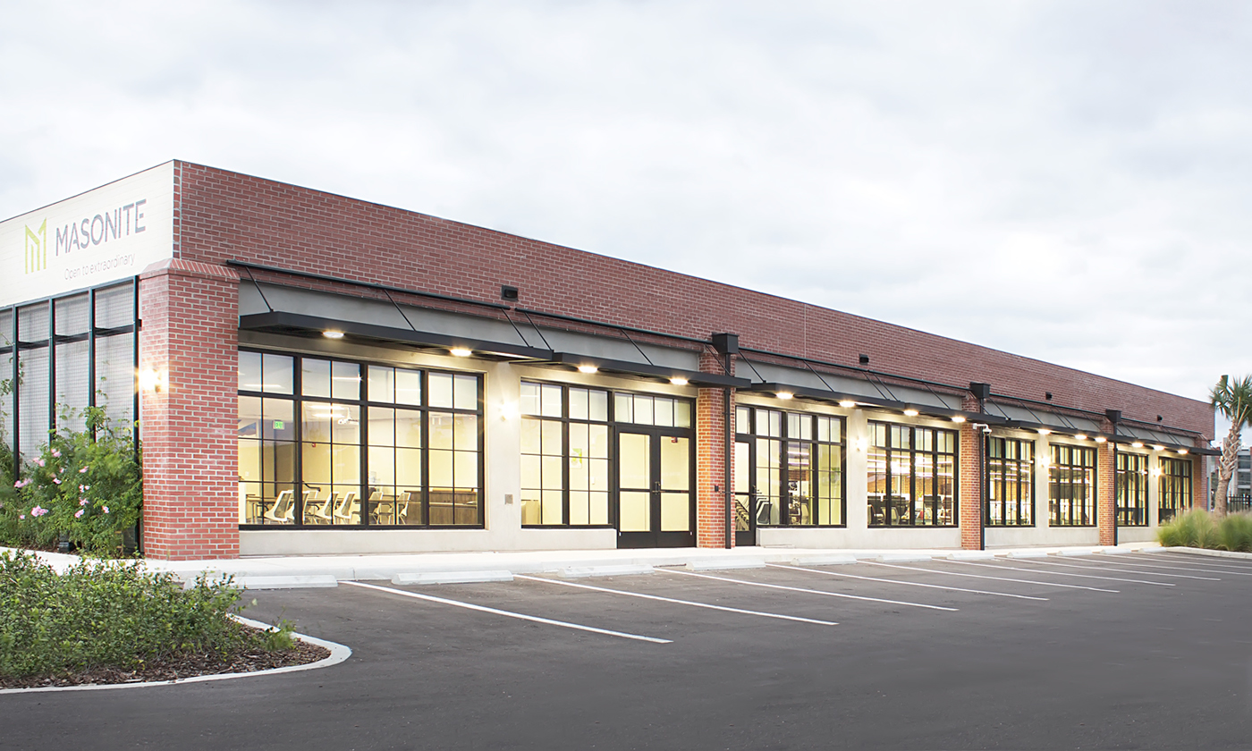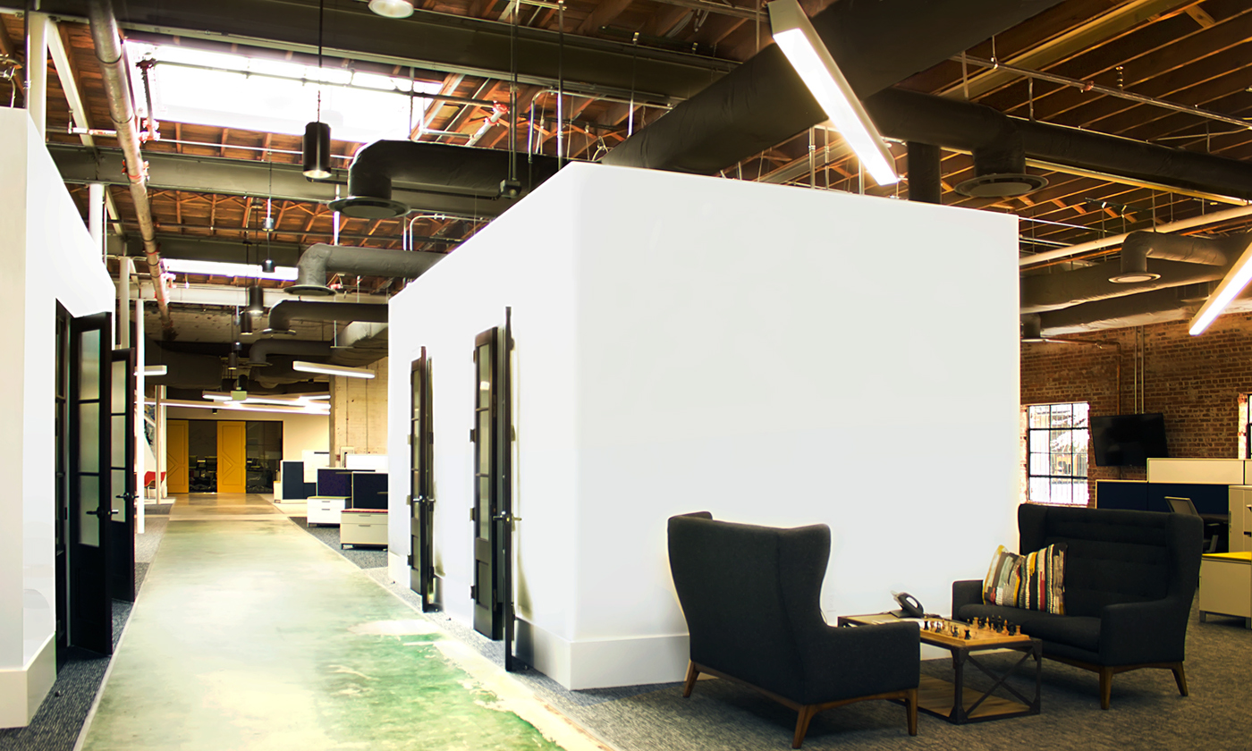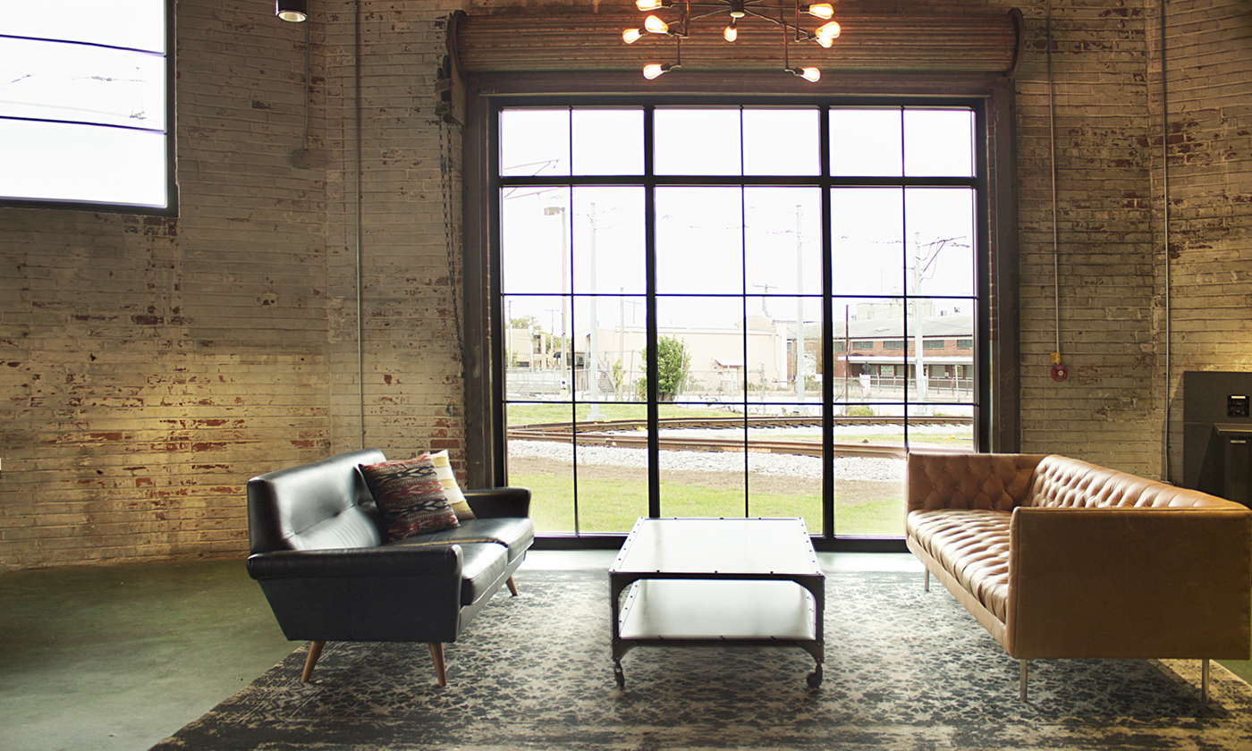Open Workshop for architecture + design
We believe that as architects, when tasked with Historic Restoration Projects like Masonite’s new corporate office building, we don’t have to do much. Our job here is to be clever enough not to destroy and add a few things to keep the strength of what we experience.
This project can be described in 2 phases. Phase 1 consisting of salvaging and repurposing a 23,000 SF building previously known as the Larmon Furniture Warehouse and phase 2 consisting of expanding the building by 7,000 SF with a new structure to the south. The program was composed to include open office spaces, informal and formal meeting areas, training rooms, a large work lounge, a showroom and a break room area outfitted with a full kitchen and outdoor deck to host close to 200 people.
During the restoration phase, architectural details were restored and rebuilt to their original specifications and all historically relevant interior features were salvaged or restored to their original condition and reused in creative new ways. Some of these details included the reconstruction of existing steel skylights and windows to match historical records, restriping of exterior signage to keep in context with the building’s original signage, a complete interior and exterior brick restoration and the salvage/reuse of existing building elements such as a concrete safe, industrial fans, ship-lap siding, concrete floors, wood ceilings, roll-up doors and interior wood doors.
The 7,000 SF addition and new building elements were detailed to create a subtle contrast between old and new, only added when serving specific functions. Canopies were integrated on both existing and new structures to maximize natural light and minimize direct sunlight, existing access points were enlarged and repurposed into large windows to allow additional natural light into a typically ‘dark’ warehouse space, the loading dock area was converted and reused to access an outdoor deck for enjoyment by the occupants and to the west, where new meets old, a green wall was added as a soft transition between buildings and to serve as a natural insulator from the harsh western light.
The team understood early on that for this project to find its place, the intervention needed to make us see what already existed in a new light and thus it was essential to the quality of the intervention and addition that the new should embrace qualities that entered into a meaningful dialogue with the existing structure.










